G+1 (15m x 20m) – Contemporary Living with Smart Design
This elegant G+1 modern house offers comfort, functionality, and style within a 15m x 20m layout.
It’s perfectly designed for family living or residential use, featuring well-planned spaces, natural lighting, and a smooth connection between all functional areas.
Ground Floor
The ground floor includes two well-designed apartments that provide both comfort and privacy:
-
Apartment 1:
Includes 2 bedrooms, a modern kitchen, and a bathroom, ideal for small families or individuals seeking a cozy, efficient home. -
Apartment 2:
Features 2 bedrooms, a spacious kitchen, 2 bathrooms, and a large living room, offering a comfortable and practical living environment.
Additionally, the ground floor provides 3 parking spaces for residents and an internal staircase connecting to the upper floor.
First Floor
The upper floor consists of three modern apartments, each thoughtfully designed:
-
Apartment 3:
Offers 2 bedrooms, a kitchen, and a bathroom, creating a simple yet efficient living space. -
Apartment 4:
Features 1 Bedroom, 1 Master Room with a private bathroom, a living room, an additional bathroom, and a modern kitchen — ensuring privacy and comfort. -
Apartment 5:
Includes 1 Bedroom, 1 Master Room with an en-suite bathroom, a living room, a balcony, kitchen, and an extra bathroom, allowing natural light and fresh air to flow beautifully throughout.
Design & Comfort
The modern architectural design of this G+1 house blends elegance, functionality, and simplicity.
Each space benefits from large windows that maximize natural light, while the internal staircase provides smooth access between floors.
G+1 Modern House – The perfect fusion of contemporary design and comfortable family living.


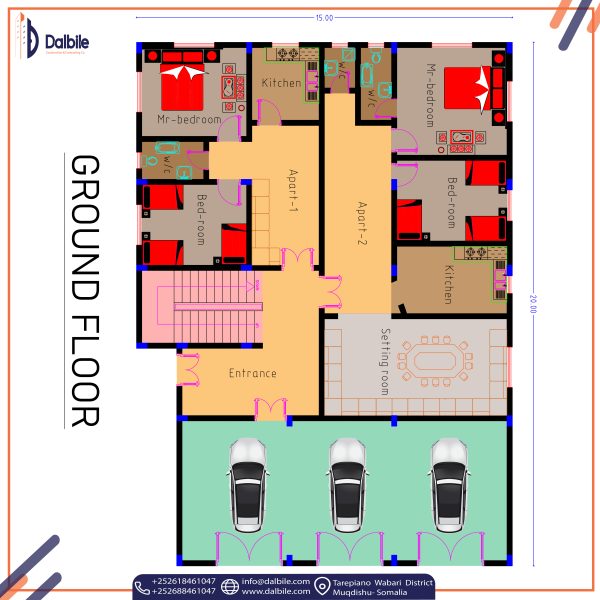
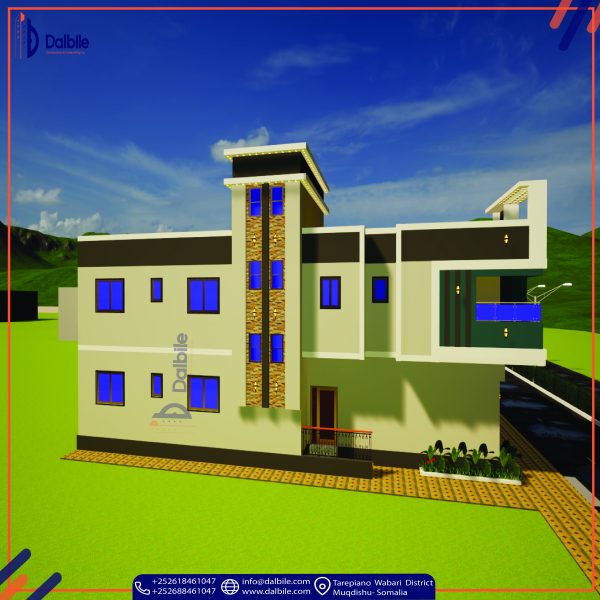
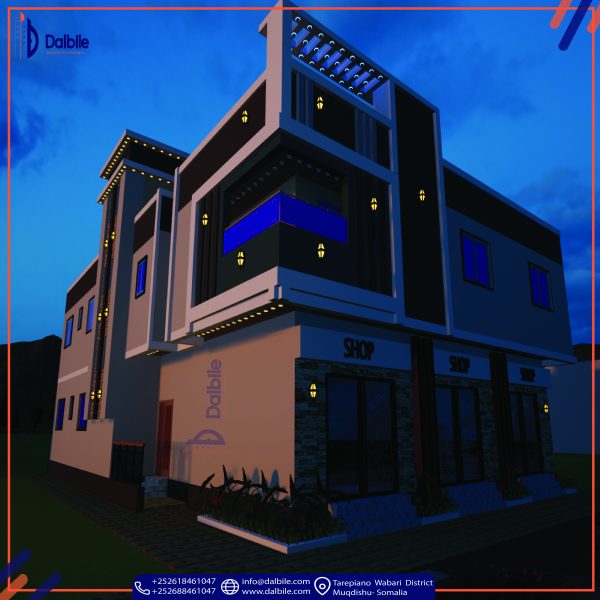

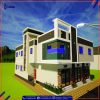
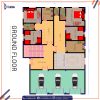
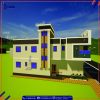
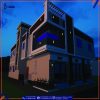
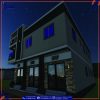




Reviews
There are no reviews yet.